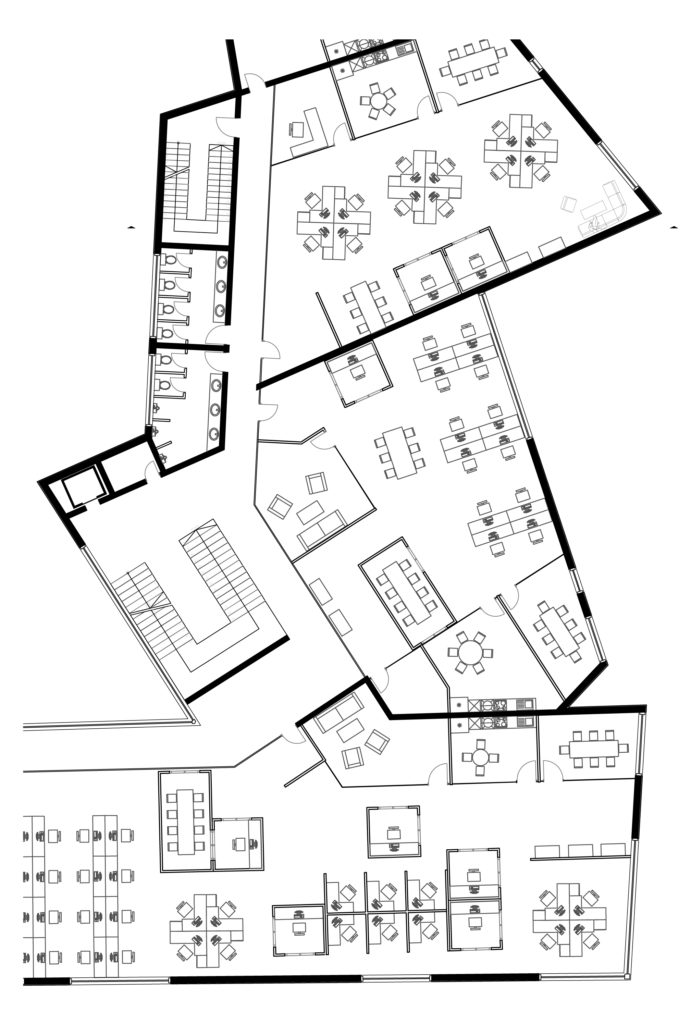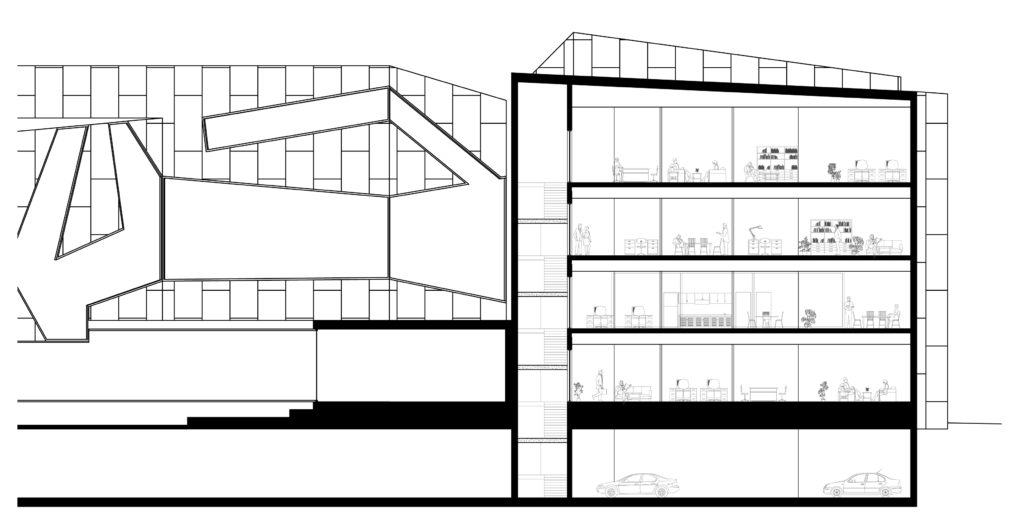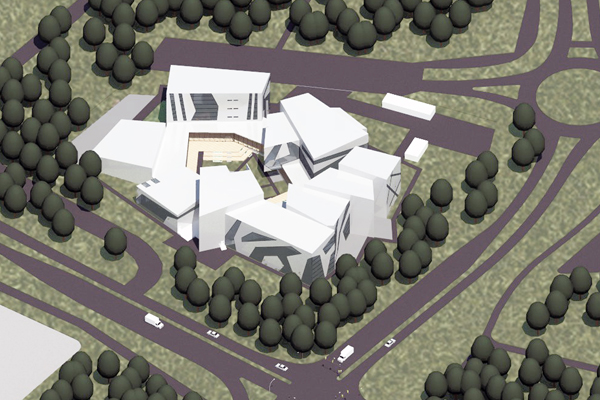Information Technology Park
Introduction
Information Technology Park is an area where buildings and facilities are designed for information technology related firms. Finland offers the highest caliber of researchers and engineers. Many companies, particularly those led by innovation, have chosen to take advantage of this by establishing operations within Finland. Oulu being one of the leading cities in new technology such as recent advancements in 5G, and previous histories of many innovations and technological products, is a place that emphasizes on high value on education, research and innovation, and is known as the silicon valley of northern Europe.
The impacts of digitization in all aspects of life have dramatically affected the lifestyle of people. It has been effective in saving time being significantly efficient, diligent and versatile. It has also caused people to be very reliant on technology. New research (research based on Adults in U.S.A.) suggests adults spend more time interacting with media than ever before. Almost everyone is working with computers, on average people spend around 11 hours interacting with media everyday. This impacts physical activity, leading to having negative effects. A workplace that accommodates movement and relaxation areas away from screens would negate some adverse effects . Ergonomic solutions can be of much aid to people working for a long time with computers sitting down, who otherwise usually end up having serious back problems and pain. Outdoor views of greenery can relax the eyes and mindset after looking at a screen for too long.
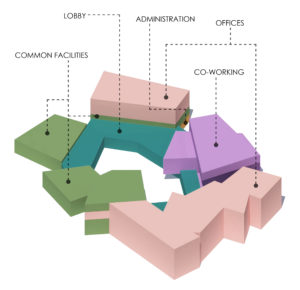
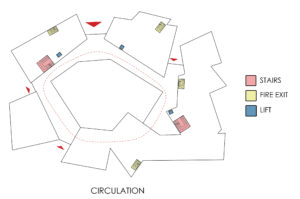
Objective
The objective of this diploma is to design a place that transcends the image of an IT building as being just about technology and include new functions which would help the people working in them to come up with innovations that push to new boundaries. An ideal working space for people working with computers has been formulated. A relaxing space along with the working spaces have been designed with a smooth flow from one area to the next. As software development and hardware development is taking on new levels, a study of the requirements of different types of areas is paramount. It is also necessary to have a space with a view to the outdoors.

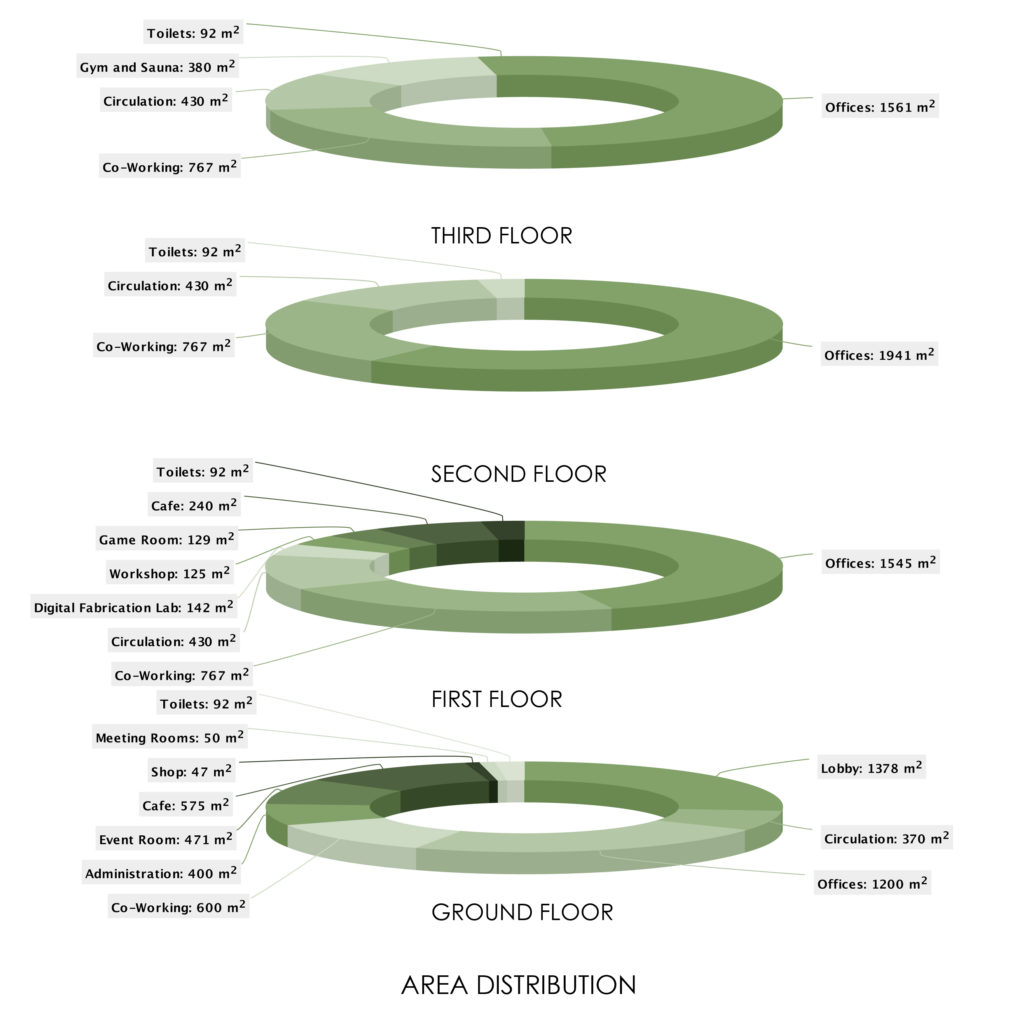
Concept
Void: The quiet relaxing space where the mind works. It is a relative concept of the programming term “VOID” where all the work is done but nothing is seen. The calm shows no signs of digitization but all the thinking process goes on here. It carries out all the functions internally.
Void does not mean nothing, Void is a type of data to represent nothing: that is a subtle difference. Representation of nothing is still required even though it represents nothing.
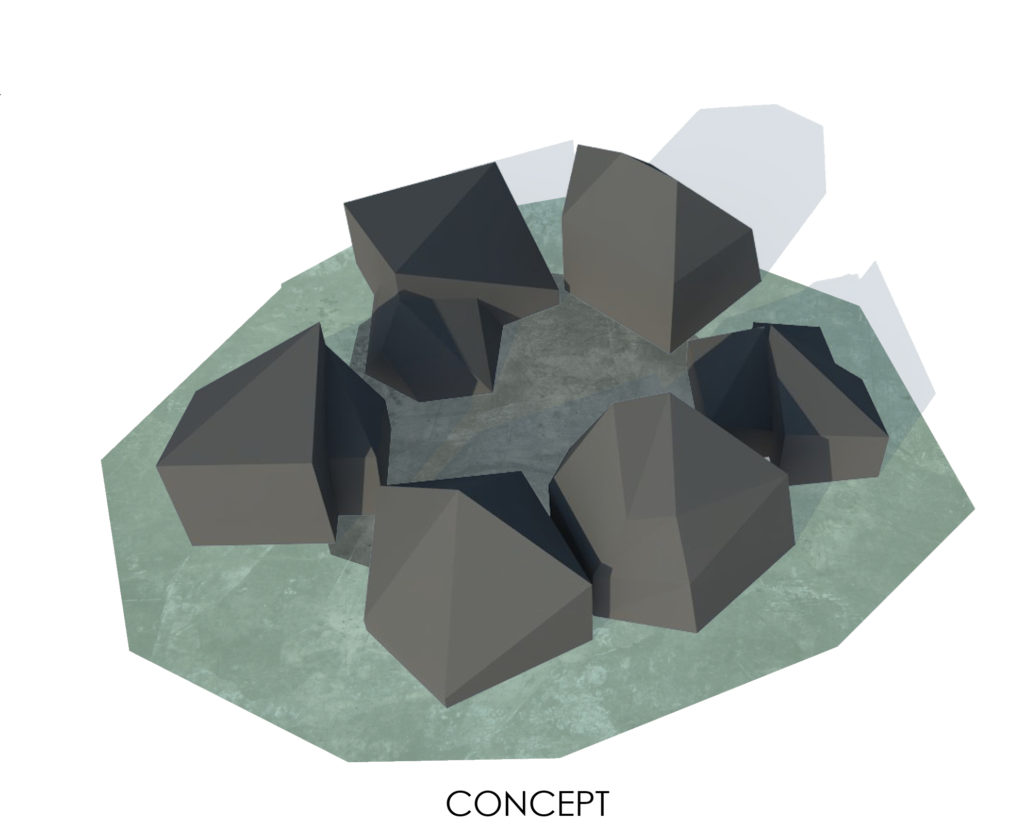
Void is very important in architecture, it is needed to conduct any activity. Without void, nothing is possible. Void is not as empty as it is usually thought to be. Quite to the contrary: it is good to pull something out of emptiness, because void is one of the absolutely fundamental qualities of the Environment. Thousands of years ago, the wise men of the East grasped the absolute necessity of emptiness in the structure of the universe and nature on Earth, its role as a basic element for animate life and as a profound starting point for creative thought. And it is still much more. – Void, Tapio Periainen.
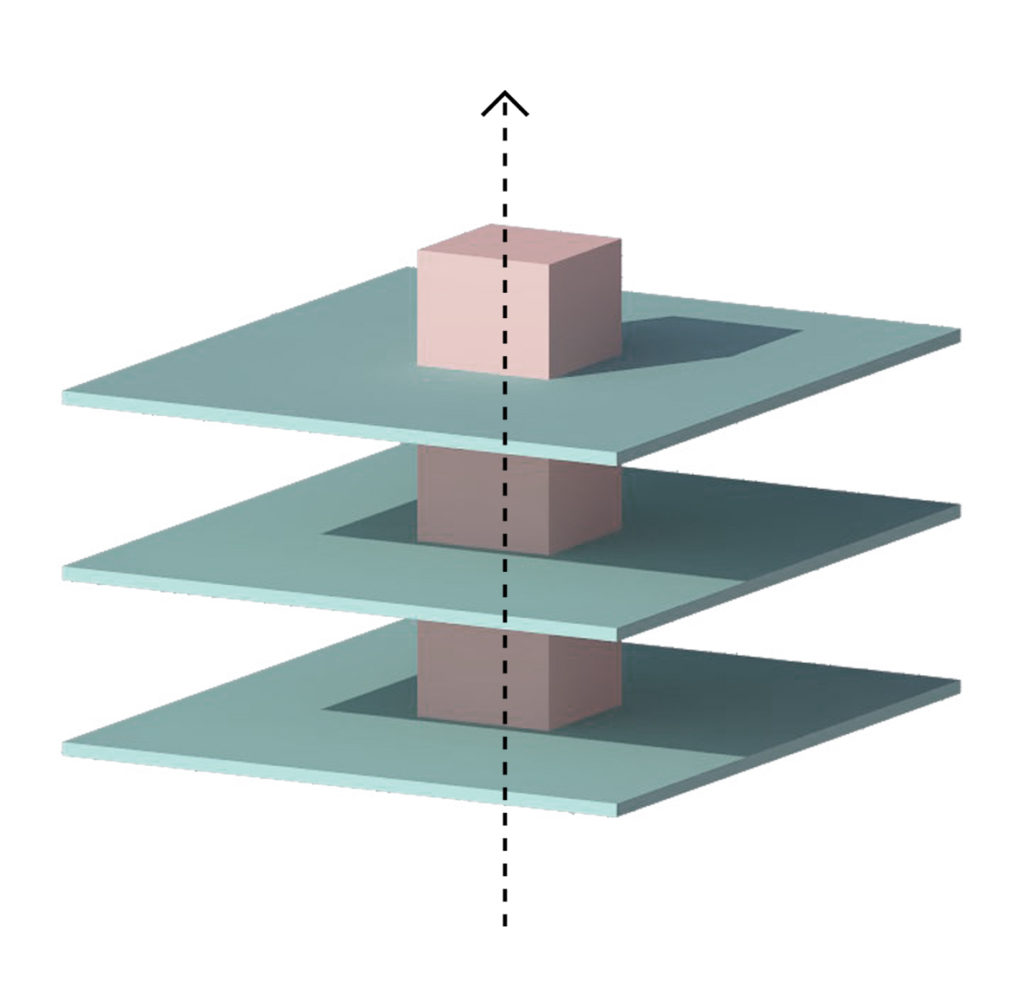
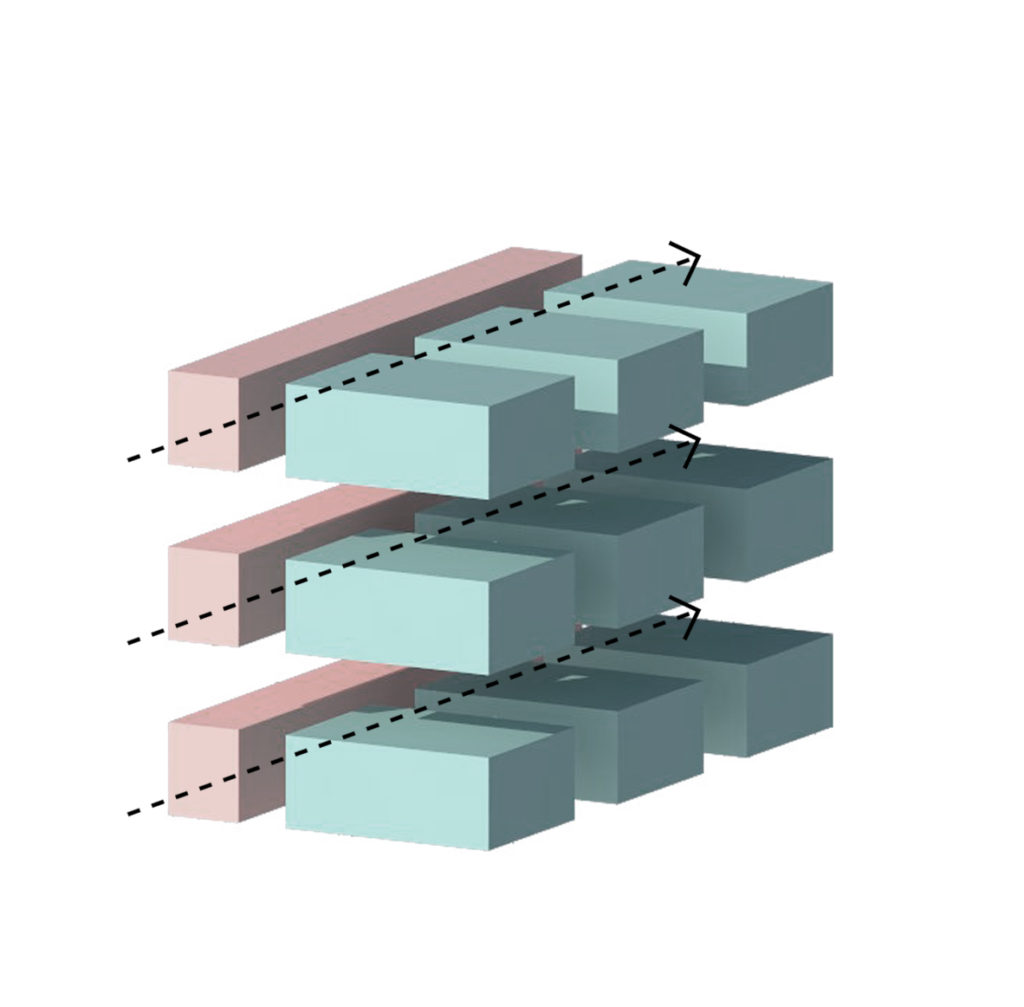
The office area and co-working areas are different in manner of circulation and access of space. The offices are varying in size to accommodate varying size of firms. The access is from a corridor which leads to the stairs, elevator, toilets and fire escape shared by the offices. The co-working area is accessed by a central vertical circulation and has an open plan that motivates interaction and flexibility of working environment.
Site
The chosen site for the design is in Ritaharju, Oulu which is 3.6 km from the University of Oulu and 9 km from the Oulu City Center. The area is bordered on the north with street area, residential district on the north-east and highway on the south and west highway. There is a supermarket present in the east side and a shopping center in the south side. The main objective of the city for this area is creating the conditions for economic and business development; strengthen the integrity of the urban fabric; promote good accessibility of services and jobs.
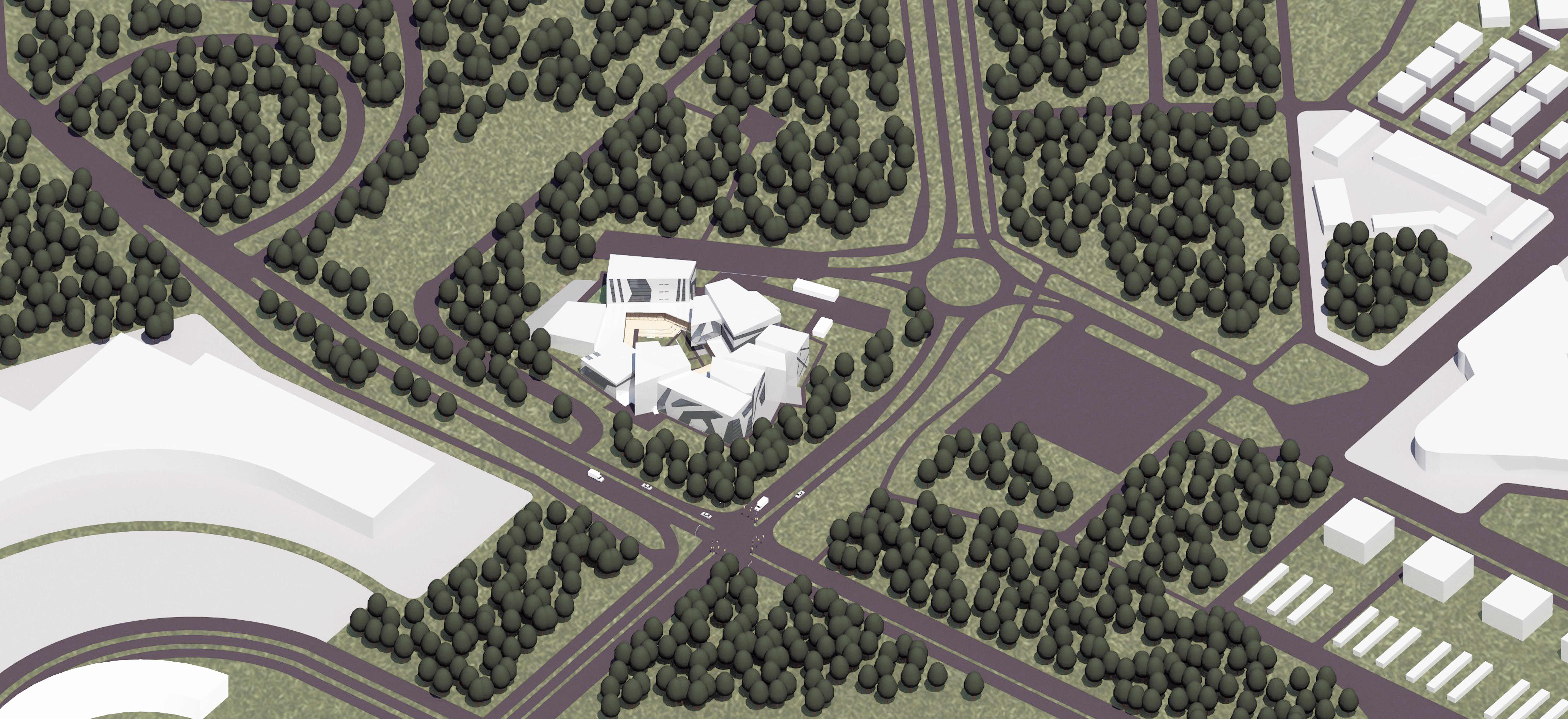
The city’s vision for Oulu is to be the best place for business. The urban structure is compact and it needs to promote growth which provides supportive environment for sustainable growth. The area has been allocated as a site for developing town plan that strengthen the region as a center by diversifying its service offerings and increase jobs in the region.
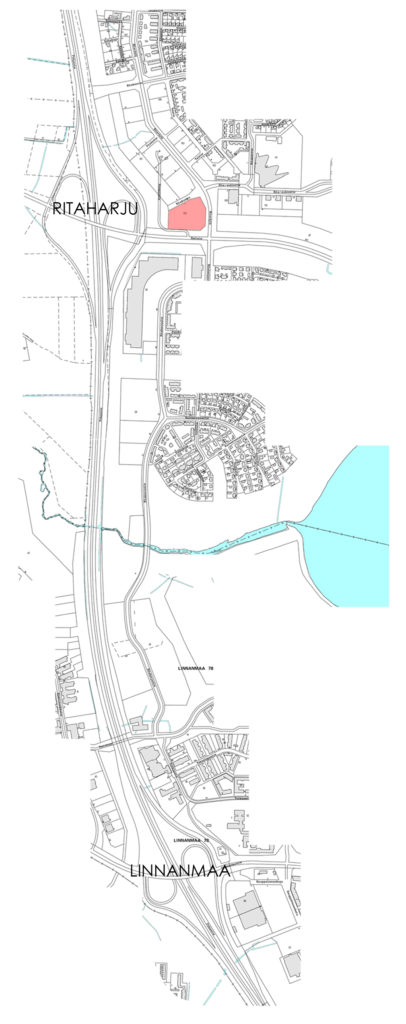
Design

The access to the site is from the north side that leads to the surface parking and then to the underground parking. Shelters for bicycle parking have been provided around the site. A utility road has access directly to the store for transportation of goods to the cafe kitchen. The buildings have been placed at the center of the site with trees and greenery around it. A path goes around the premises with some parts of hard ground.


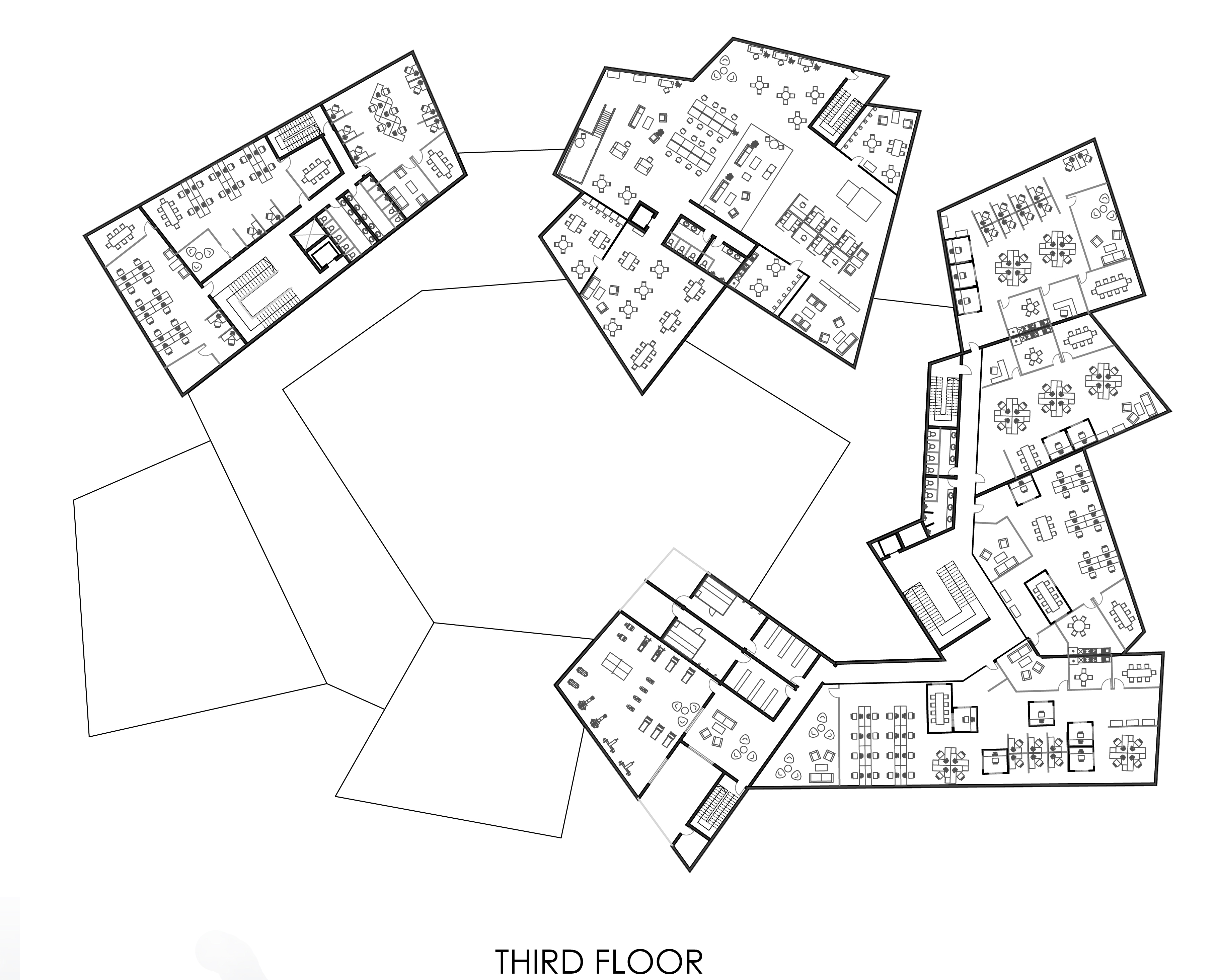
The main entry leads to the lobby area which is the major connection for all the buildings. The lobby provides direct access to the multipurpose hall and cafe. The lobby also has direct access to the administration and shop. The administration area consists of management of the building complex and meeting rooms. The multipurpose hall provides possibilities for conducting various types of events. It is equipped with backstage storage and facilities that may be used for the hall. The emergency exit leads directly to the outdoor area. The lobby allows for continuous circulation all around the courtyard. There is also a coffee bar in the lobby for quick breaks. Facilities in the ground floor include a day-care center for the children of the people working in the complex. It is connected to the central courtyard. The cafe is two floors high with dining area also on the upper floor. The serving area is connected to the kitchen which in turn is connected to the storage with service entrance for easy transportation of goods.
The office area and co-working areas are different in manner of circulation and access of space. The offices are varying in size to accommodate varying size of firms. The access is from a corridor which leads to the stairs, elevator, toilets and fire escape shared by the offices. The co-working area is accessed by a central vertical circulation and has an open plan that motivates interaction and flexibility of working environment.

The co-working part of the complex would work on the membership basis with accessibility to the common facilities according to the type of membership. The common facilities are: digital fabrication laboratory, workshop, gaming room and virtual reality room. They can be reserved and utilized by the people working there. There is also a gym and sauna on the third floor that also works by the booking system.
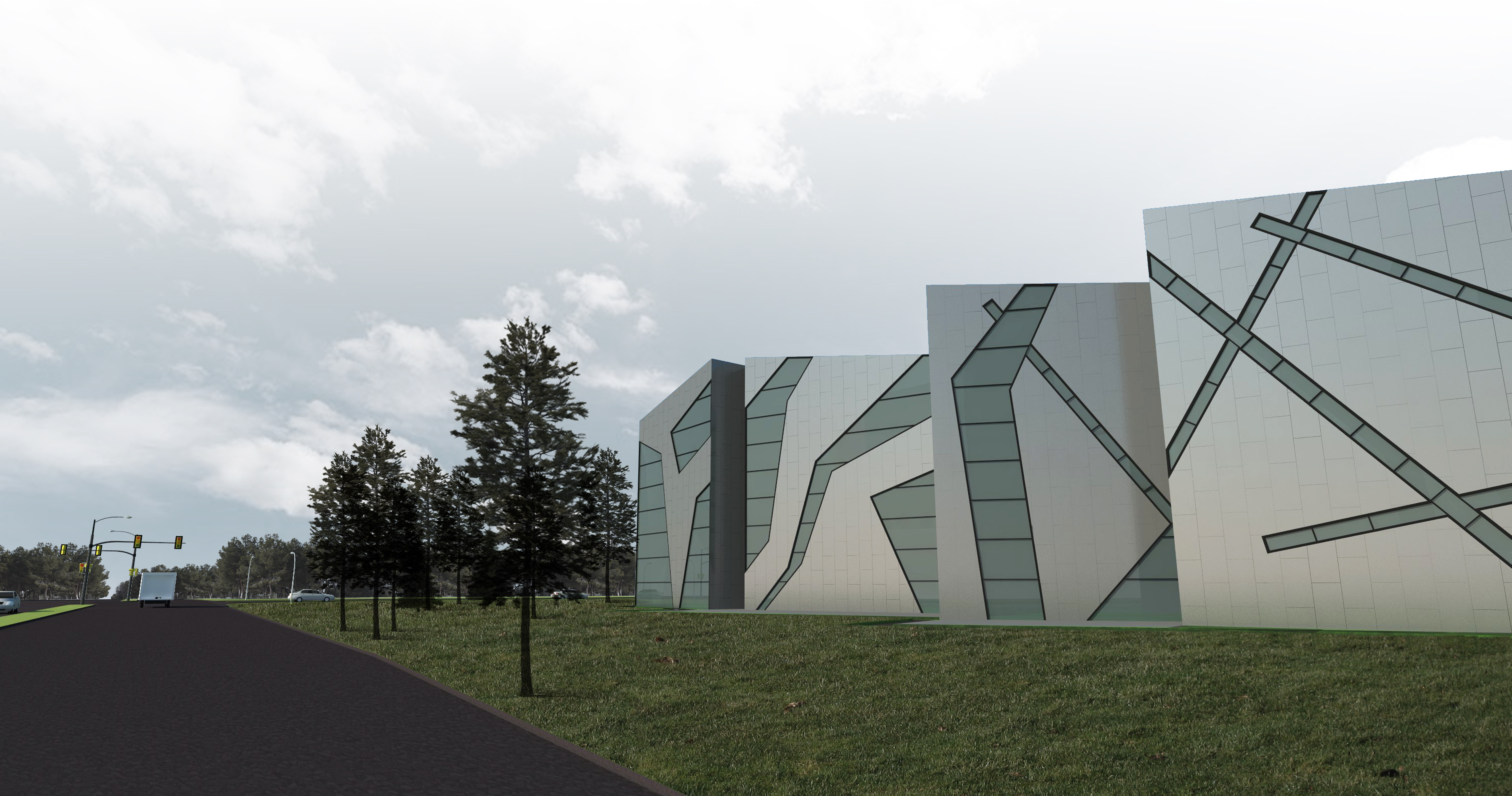

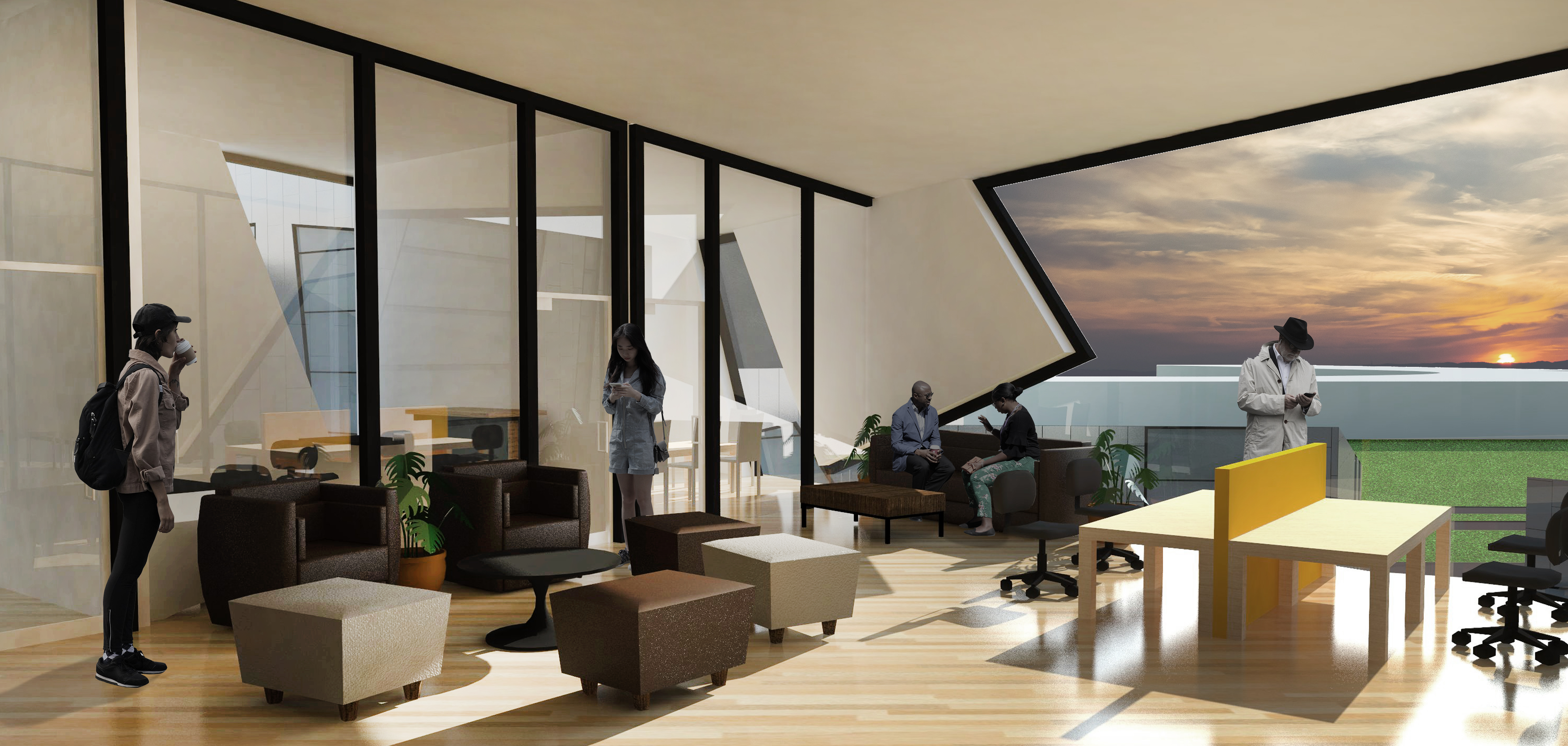


Conclusion
In this design a study of work spaces needed for Information Technology has been studied and the requirements and needs of a technology company have been analysed. Most of the interactions and communications are being done through social media and people are interacting less and less with each other in person. I have also focused on this aspect and designed a working space that would promote personal and social interaction. This would benefit the productivity through clear communication and team building. Software development being an iterative process which requires numerous demos and testing of the product, a well-designed space for demo and testing in various platforms that would be easily accessible remotely and locally would be crucial. It is a creative process so there should be present the comfort for calmness that would motivate creative thinking. Personalization of the workplace which would invoke freedom is also an influential element in the process of creative thinking. They should be able to work for long periods of time so it should be flexible and enjoyable. These are the solutions that have been implied in the design.


