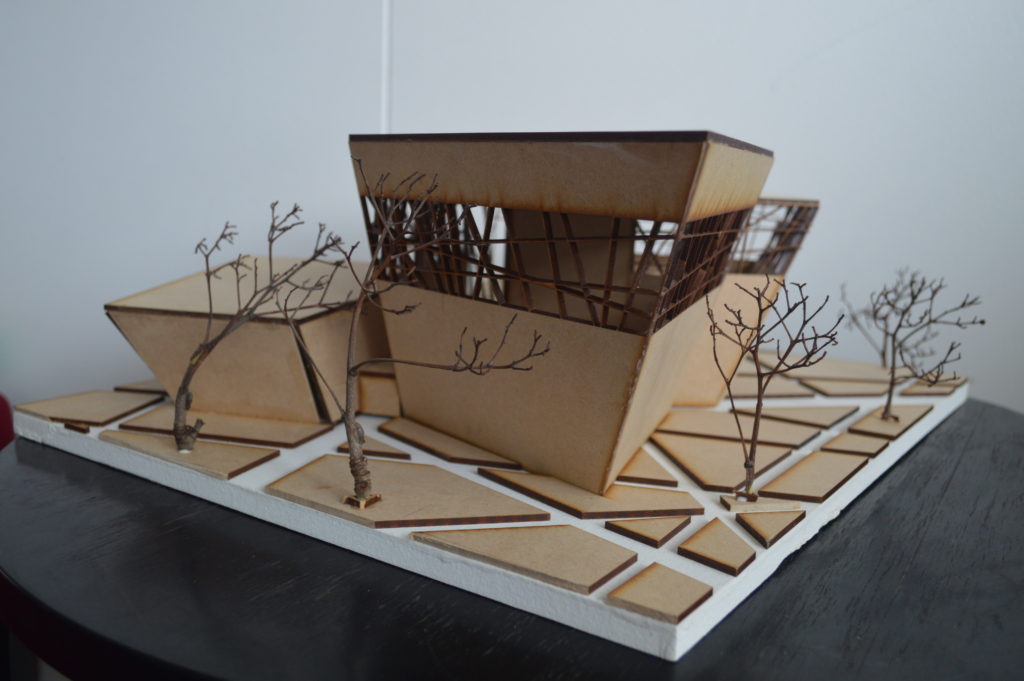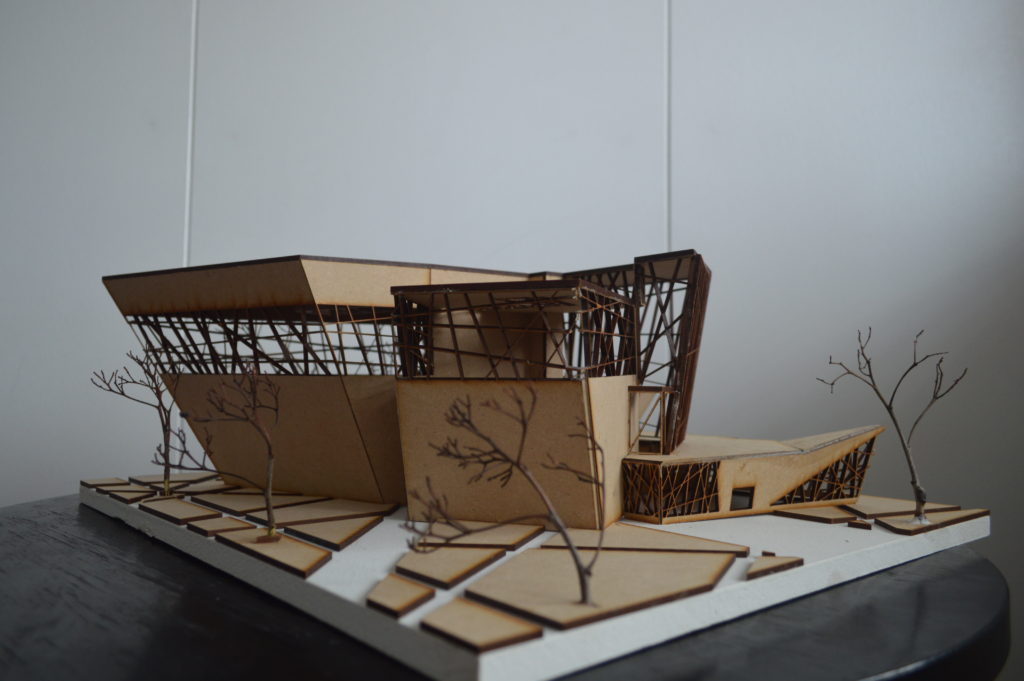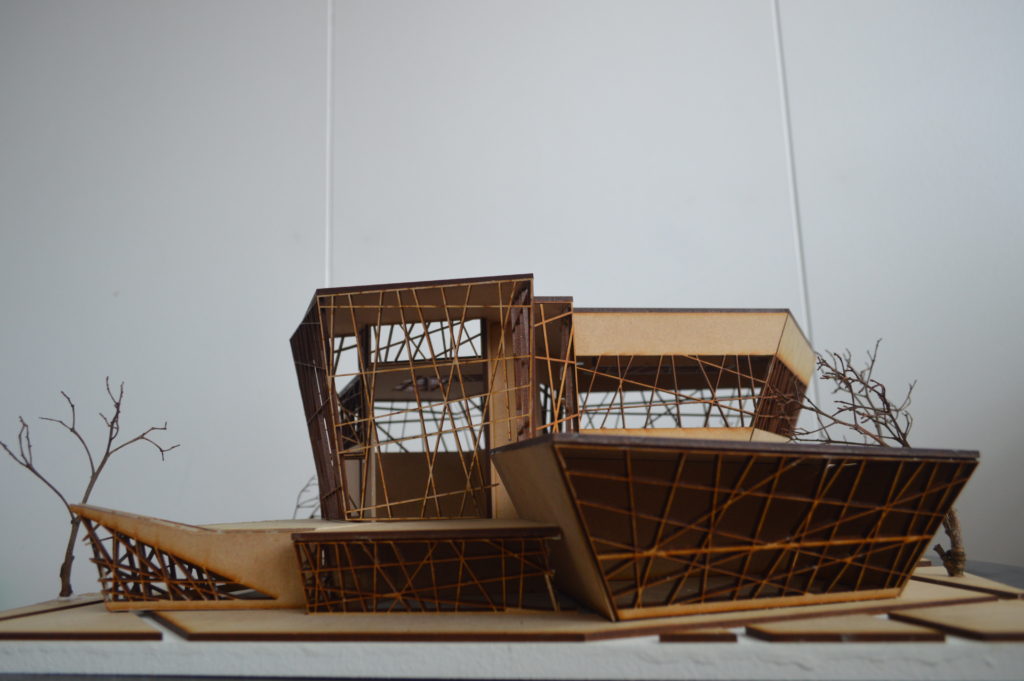Concept
When we think about science, we think of all the complex theories, experiments and know-how of things around us. Science is the intellectual and practical activity encompassing the systematic study of the structure and behavior of the physical and natural world through observation and experiment but science can simply be interpreted by a simple event of daily and usual happenings like a stack of leaves which in itself is a beautiful phenomenon. We can take a closer look at it from varying angles and we will come to appreciate its aspects like the shapes of the leaves and its dynamic nature. The concept for the science showroom was inspired by the incidental occurrence of the shapes and connecting lines from these leaves. The play of light and shadow and the spaces in-between creates a fascinating arrangement which plays a significant role. The science showroom here is a facility where there are connections to many aspects which in turn reflects how anything is a whole with numerous features.
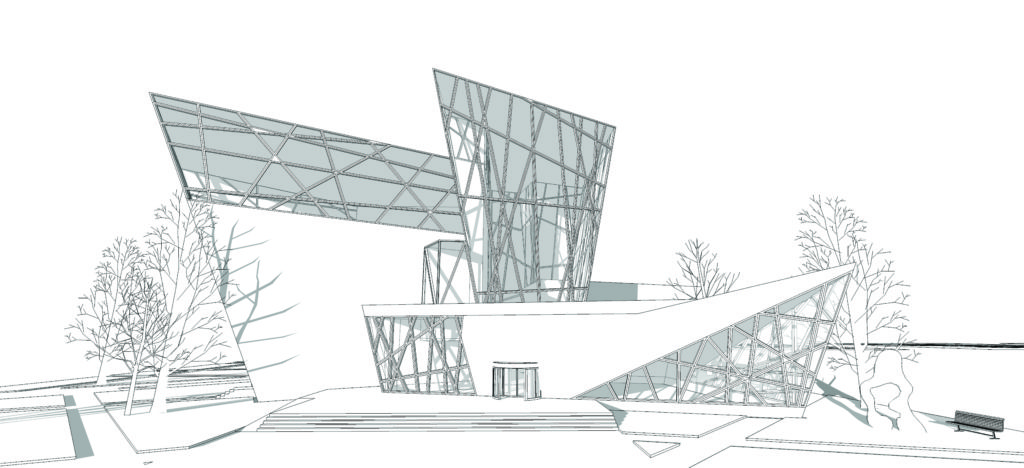
The main approach to the showroom is from the west facing the university and the secondary entrance is towards the east so there is a direct link from the both sides of the building to the lobby. The front façade facing the university is a strong link to the university. The concept of circulation is the connection from the public to the semi-public and private spaces. The lower levels with the entrances are connected to the public spaces like the lobby, café and information which in turn connects the semi-private spaces like the galleries and offices. The private spaces like the live-in research areas are in the upper floors thus accomplishing the difference in the use of these areas. The lobby is directly connected to the primary circulation area that consists of the main staircase and the elevator. This circulation space addresses the vertical connections to the public, semi-public and private areas with functional considerations.
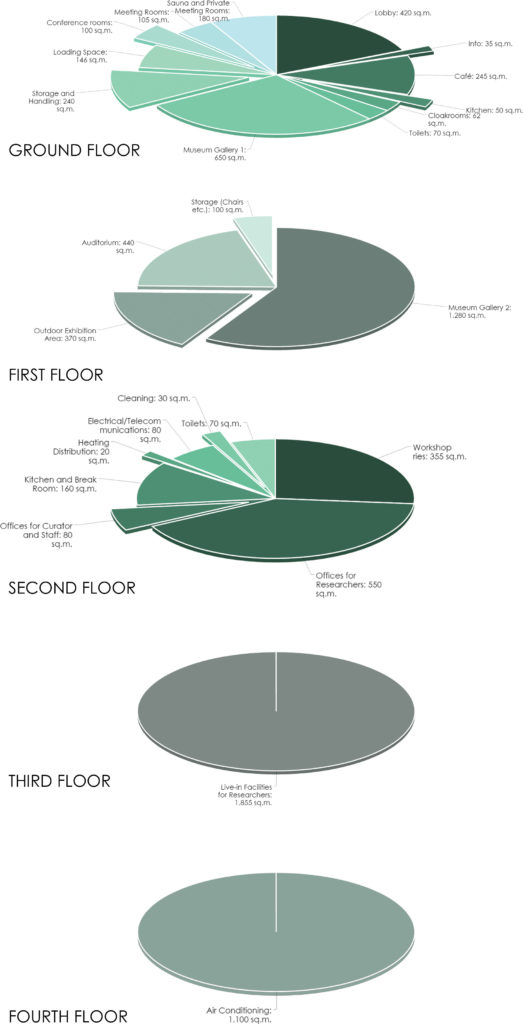
The Pie-Chart shows the Area Percentage of the functions in the different floors. The connections to these spaces can be seen in the chart below. The spaces have been arranged so that the public functions are in the ground floor and as you go up, the functions become more private. And there are separate entrances and fire escapes for the individual spaces as needed. Some of the spaces like the storage, workshop and gallery have a vertical connection for easier transportation of exhibits.
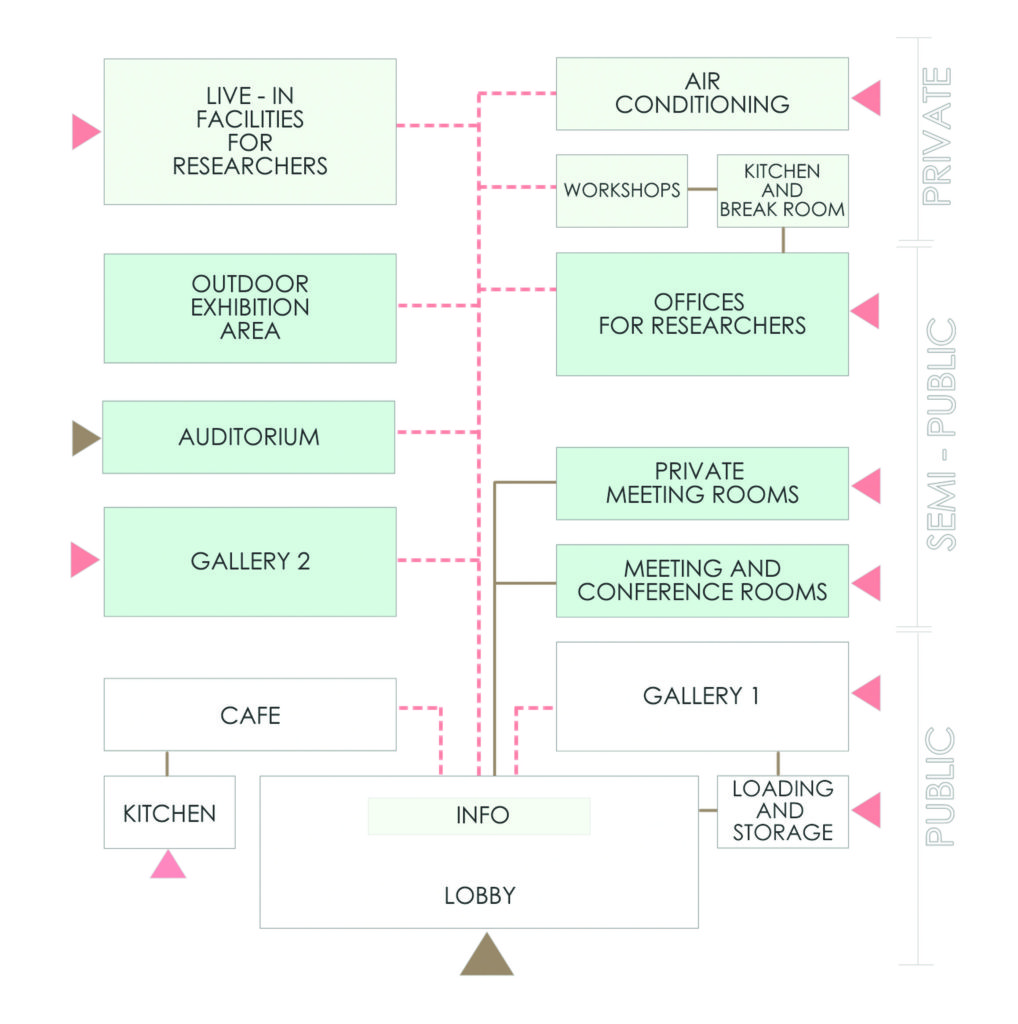
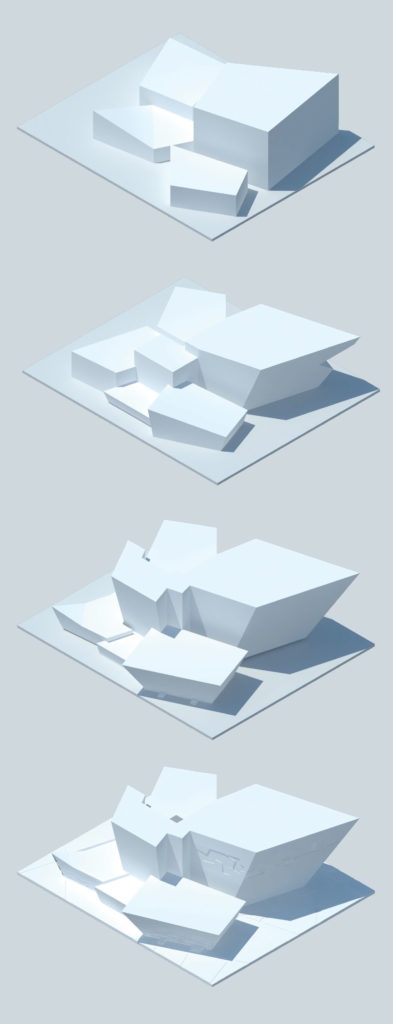
The form developed such that the upper floors have more space than the lower floors and the form language can be understood from the elevation and the plan to reflect the main concept of the stacked leaves.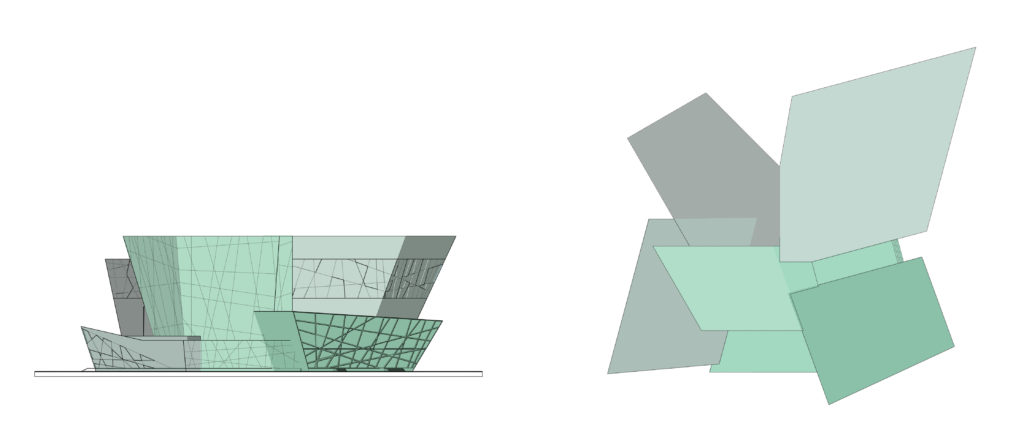
Form Lanugage
