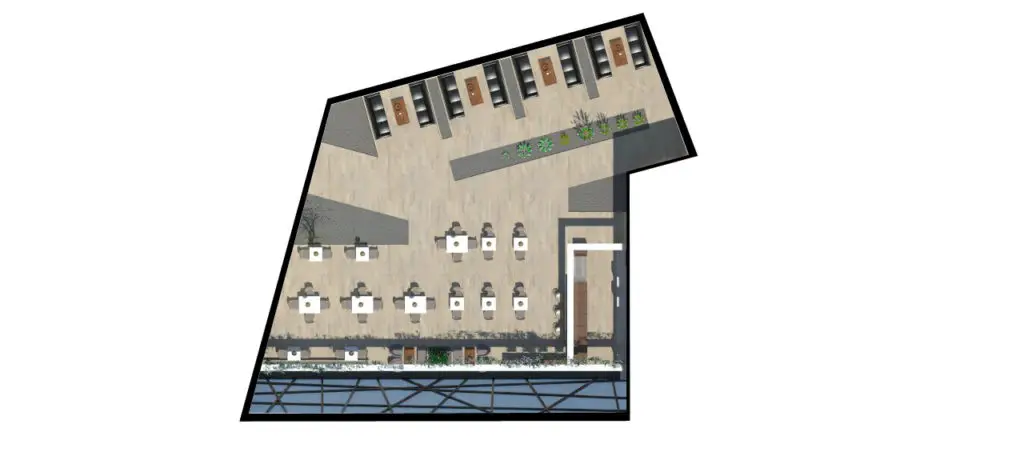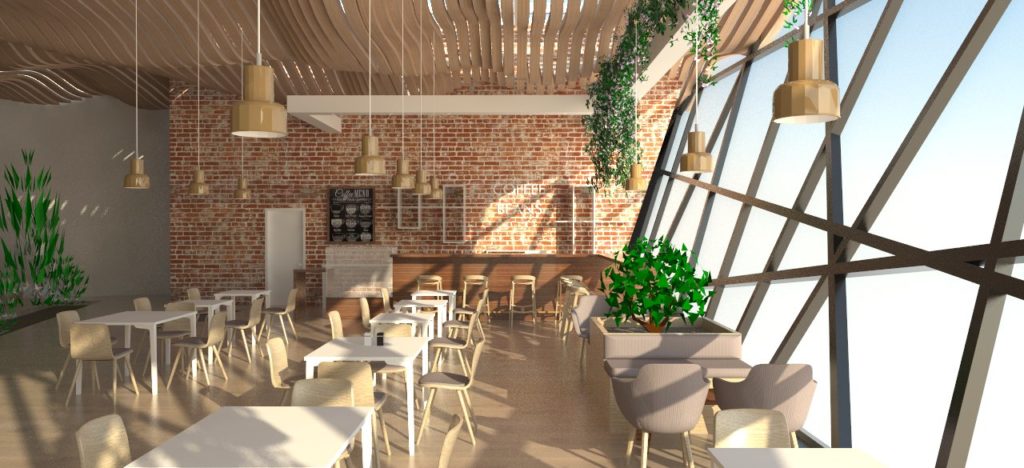
Interior Design
The concept of Light and Shadow has been used to create a nature like atmosphere to create a natural atmosphere, light and airy ambience with a full glazed façade. There are three types of seating that includes a coffee bar, dining area and lounge to suit different moods of people. Light colored floors and furniture for a lighter atmosphere. There are plants hanging in front of the glass façade. The wavy ceiling and foliage creates interesting pattern of shadows throughout the day.

The Coffee Bar is meant for people looking for a fast cup of coffee and a snack. The counter is finished with glossy corian finish so it is easier to clean. The counter is made of dark walnut wood to contrast it against the light floor and serve as the focus point of the café with a focus wall on the back decorated with a shelf. It consists of drawers on the side to avoid obstruction with traffic, open and closed storage spaces for variety of purposes. The cabinet doors are white to match the shelf behind. The edge of the counter serves as a service space to rest trays etc.


The concept of lighting is to provide a bright and dynamic space through the interplay of shadows throughout the day. The glass ceiling a facade allow plenty of light to enter the space and the wavy ceiling and foliage cast interesting shadows. During the absence of natural light, the luminaries attached to the ceiling compensate for it as general lighting. The individual tables have hanging light hung from the ceiling for more intimate lighting. The pendant lights are hung lower in the lounge area to denote more private spaces. The coffee bar as a focus wall behind it that includes shelves for decoration which is illuminated by recessed spot lights. The wall cladding in the lounge area is illuminated by wall washers to accentuate their texture.











this is sweet