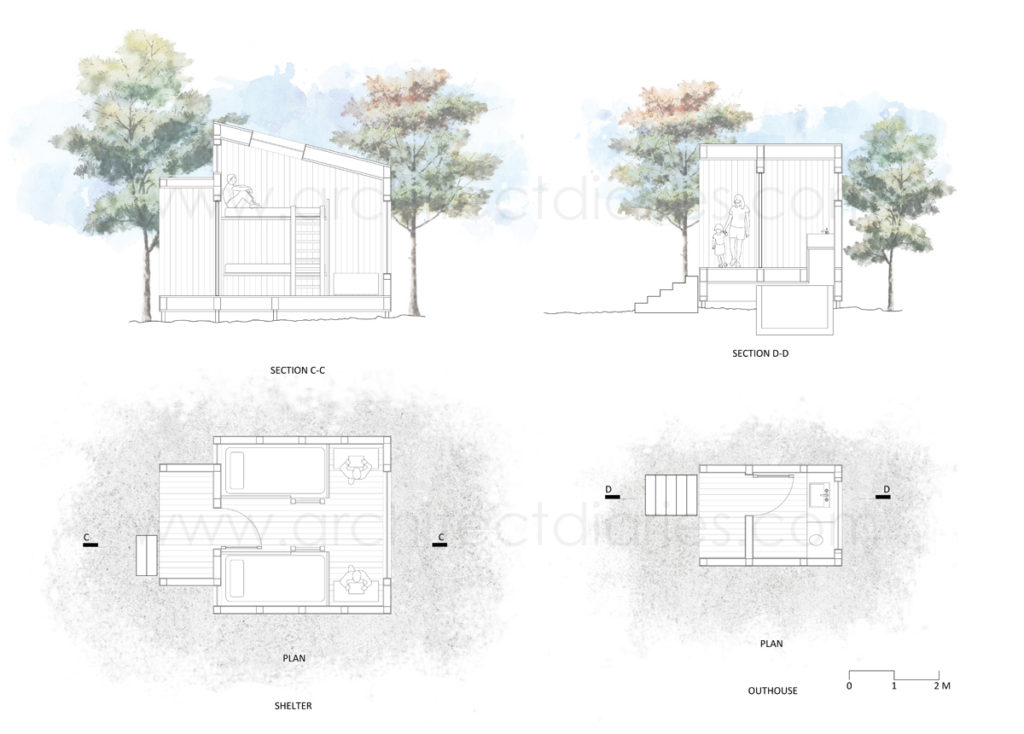Concept

The most important aspect of the Marshland Hideout is to give the visitors an experience in nature. The absence of personnel raises a need for the place to tell its own story. From the view of the site, the narrative of the Marshland Hideout starts. The design serves as a medium of communication between human and nature through either direct or indirect contact. The concept of the design is to serve as parts of the hiking experience. The overall design resembles a hiking trail that you explore and are rewarded with undulating paths and fresh views. The bent structure gathers light in different directions to illuminate the interior with more natural light. Glass windows that span the height of the walls at intervals are reminiscent of tress in a forest and the light passing between them. The design is targeted at motivation to explore. Exhibition spaces help understand nature, saunas to feel closer to nature and raised viewing deck to appreciate nature.

The concept of the site plan is based on hierarchy of public, semi-public and private areas. The exhibition building can be seen from the access road then visitors come across the communal resting area. The sauna is isolated away from all the other areas and the private camping sites are spread out in the deeper woods. The resting spots with fireplaces and outhouses are closer to the hiking track but the private shelters are further away from the hiking trail. Hence the idea is dominance of natural spaces with an apparent lack of human agency. Entrances are clear and easy to find thus making it possible for visitors to navigate easily by themselves, not get lost, take your time and enjoy.

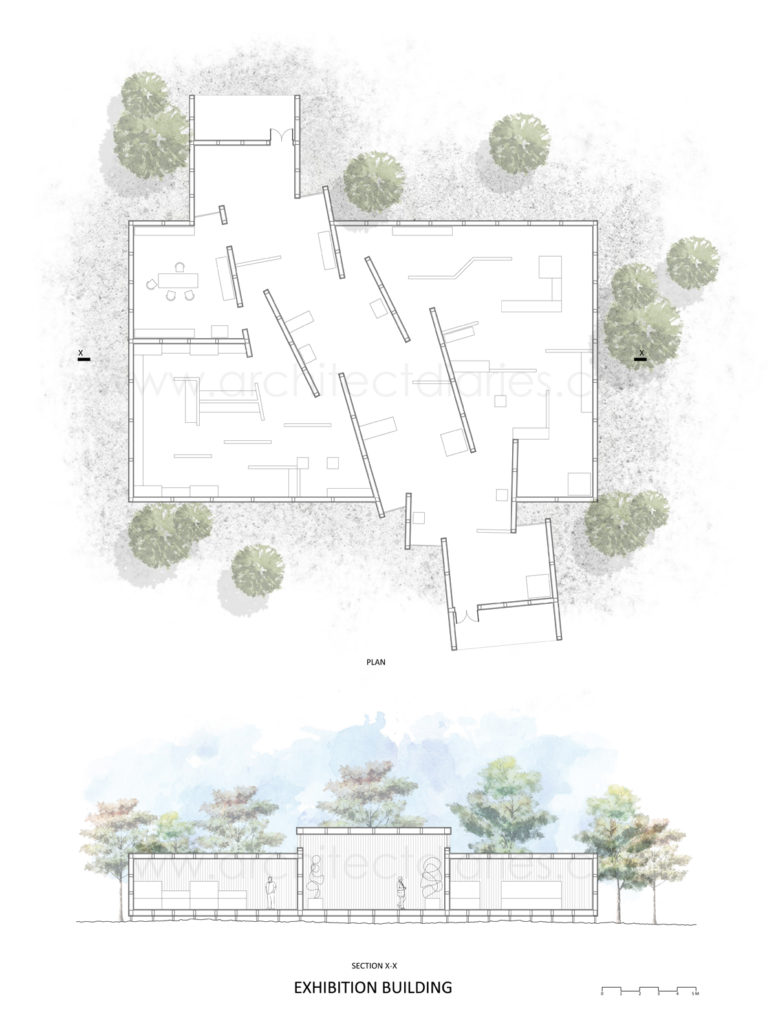
Form language of the space consists of curves that represent nature and straight lines to remind that it is not a part of the natural experience but a way of communicating through it. They interconnect as is the concept of incorporating nature and design.
Site

The approach to the main exhibition building is visible from the road to give passersby the idea of its presence. The entrance can be seen nestled in between the trees motivating visitors to explore. The arrangement of buildings in the site is such that the most public buildings are placed in closest access from the road and as you go further into the woods, the more sparsely located they become. The first building that can be seen is the main exhibition building that houses the information of the nature reserve along with exhibits in natural and artificial lighting. The purpose of this space is to acquaint the visitors with the site and serve as a base for hikers with all the information that might be needed during their trip. It would give an introduction to how the hideout area can be used so the visitors can choose the suitable experience for them. From here people can choose where to go like the sauna, the camps or hiking in the woods.
Design
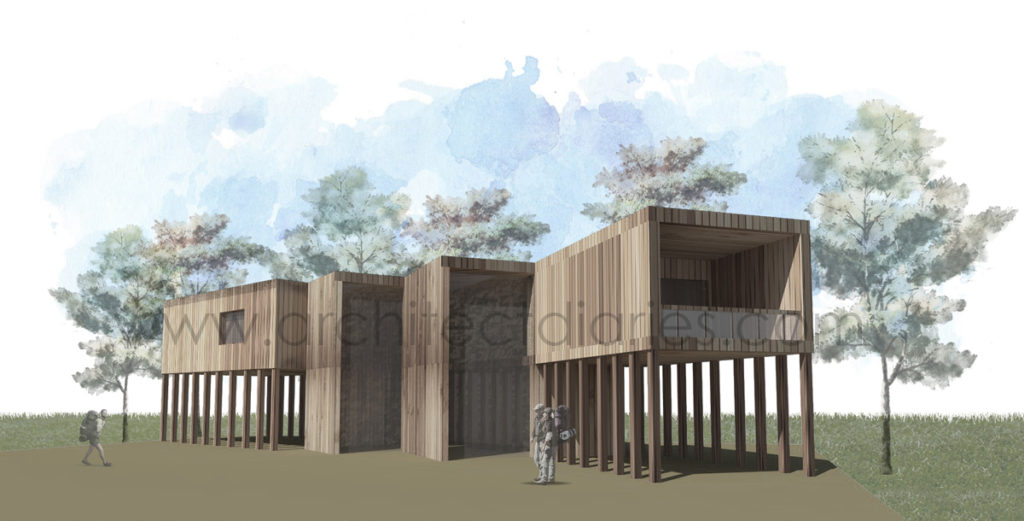
The sauna is located in the thick part of the forest to provide more experience of adventure in nature. The upper floor sauna has a cooling off deck with a view of the surroundings that give the visitors a calming feeling like being very close to nature. There is a provision of two saunas so that they can serve the purpose of catering the needs of different groups or generally serve as two saunas for men and women. The path leads to two entrances that lead to the saunas in the upper floor. Each entrance space has a waiting area then the stairs lead to the dressing room which then leads to the sauna and the viewing deck.
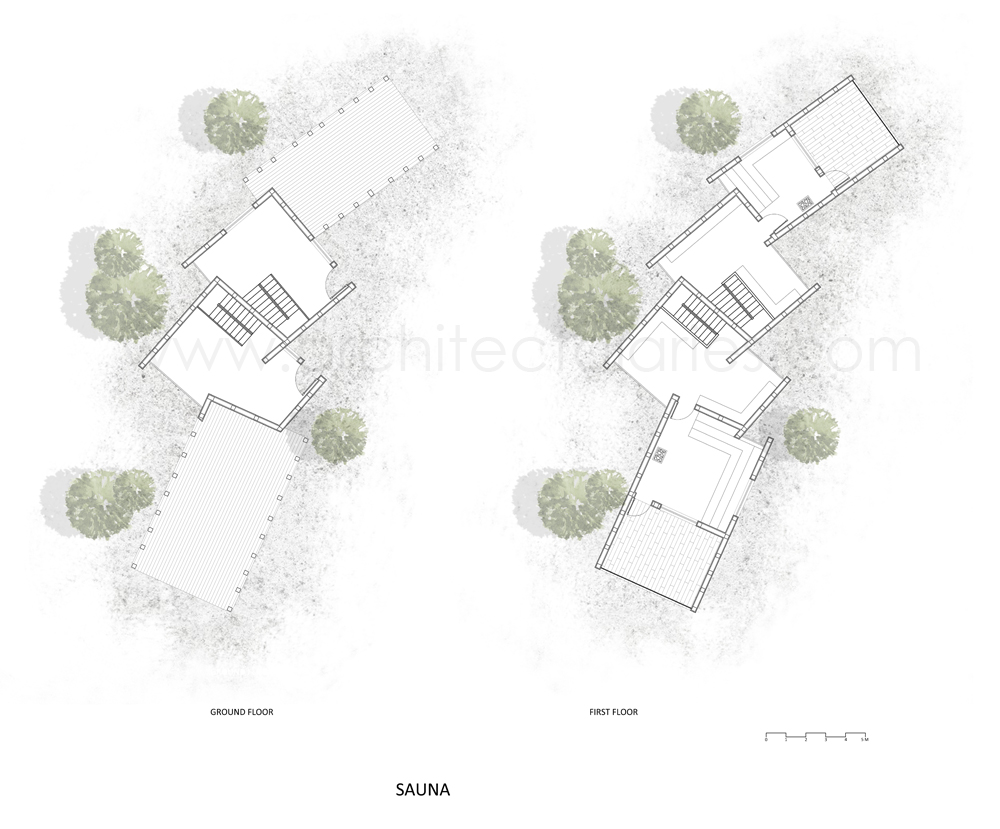
Different variety of people come to visit the nature reserve and everyone has their own preferences. To try and address the needs of most of the visiting groups, a communal shelter is placed closer to the main building before the hiking trail starts. A deck is equipped with fireplaces and sitting areas which aid in socialization among the visitors. Some visitors that have come alone can join these spaces for some company during nighttime or during meals. Interior of the shelter is slightly curved to avoid direct view of all the sleeping areas. Each of the spaces has a space for campers to sleep with their mattresses or sleeping bags and a space to store luggage. A surface is also provided that can be used as a sitting space or a table top. Glass walls in these spaces connects the interior with the exterior with a view of the deck on one side and the view of the forest on the other.
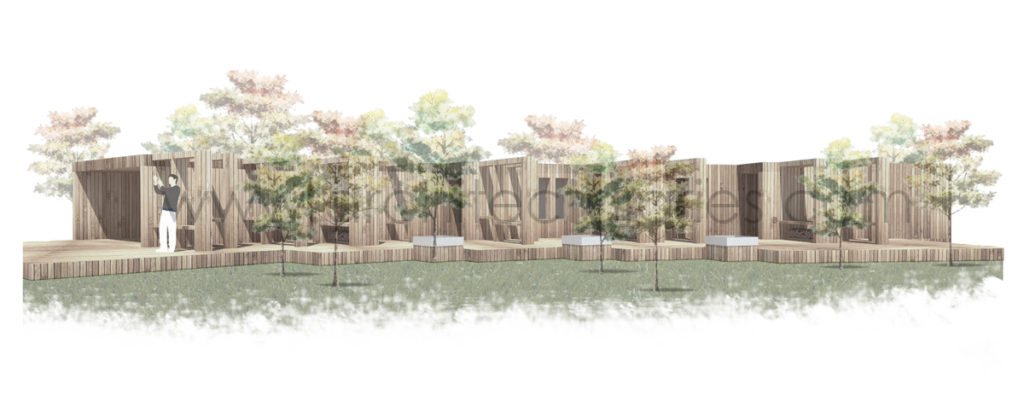
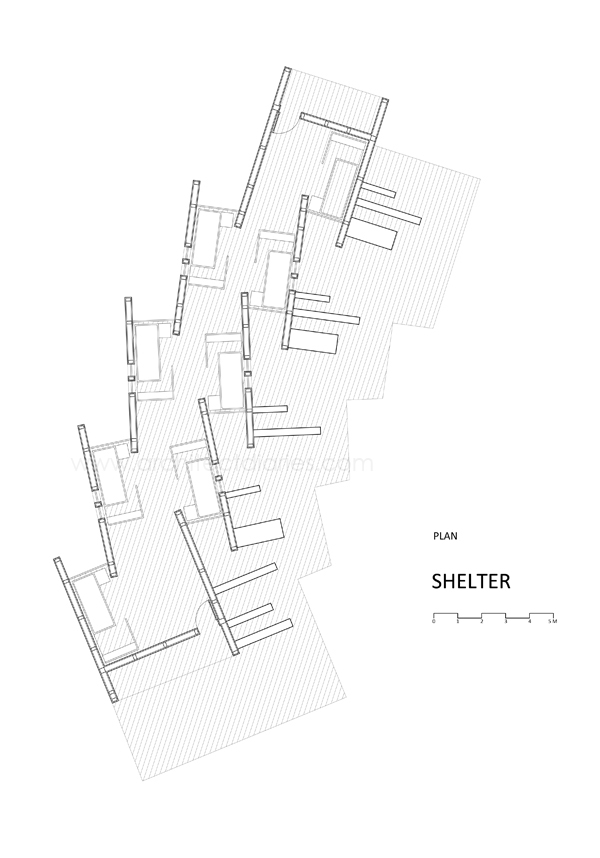
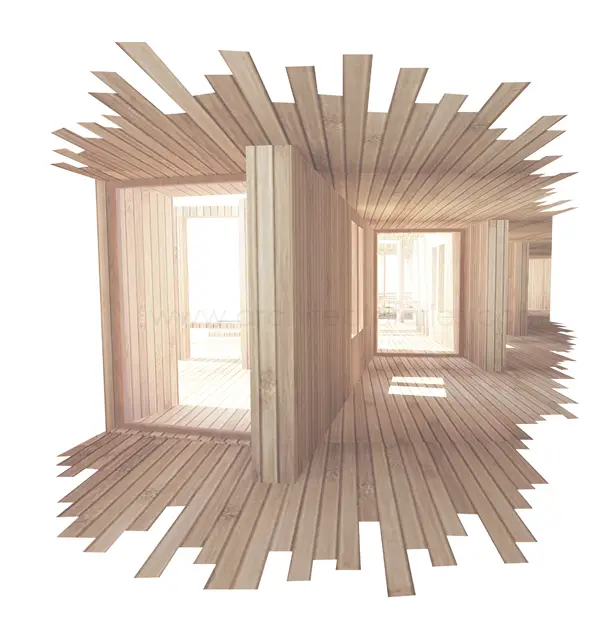
Visitors that would like a more private space to spend their night or might want to spend a longer time in the nature reserve can stay at one of the private shelters. There are three different versions of the shelters that have different capacities of 1, 2 and 4 people. Visitors can choose to stay in any one of these as suitable. Each of these shelters have a covered entrance, a sleeping area, storage of luggage and a table top. A window that gives a nice framed view of the nature is present in all the shelters. They have been made in small yet comfortable areas to give a cozy feeling in the vast forest and also to motivate visitors to spend more time outdoors but still able to enjoy it from inside these shelters.


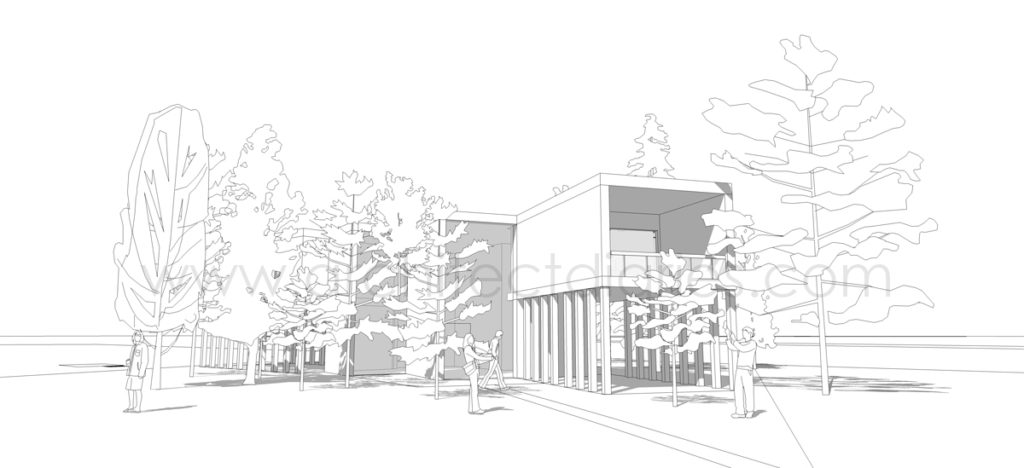
Along the hiking paths are sheltered rest stops and outhouses so the visitors can take a break. The rest stops are equipped with a fire pit, firewood storage and a covered seating area.
